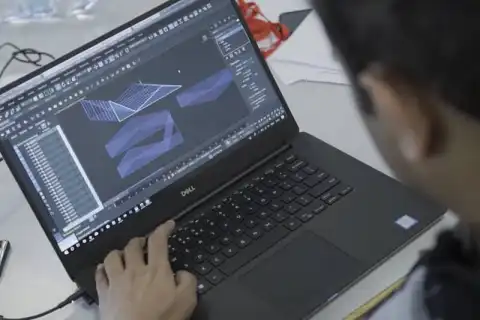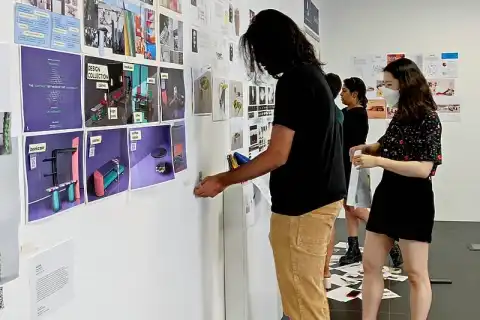Undergraduate Certificate Program - Urban Vision & Architectural Design
- 4 months
- Duration
- 9,500 EUR
- Price
- Rolling admission
- Start
- Rolling admission
- Deadline
- Certificate
- Degree
- Campus
- Format
- Milan / Italy
- Location
- Domus Academy Milano
- School
Program description
By studying the cityscape in detail over the course of 15 weeks, participants in the Urban Vision & Architectural Design program can develop their artistic vision and professional expertise. You'll take part in a variety of theoretical classes taught by industry experts, participate in hands-on workshops where you'll collaborate with peers from around the world and across disciplines, and take advantage of numerous opportunities to expand your professional network.
There are two distinct sections to the Semester Course structure.
Depending on the starting date of your program, each module will consist of one theoretical course and one workshop.
Program structure
FIRST INTAKE (September)
- 1st module
- URBAN REPRESENTATION - Theoretical Course
The Urban Representation course explores various methods of digitally representing urban environments. Students gain insight into how to implement digital documentation at the urban scale through the visual examination of case studies.
-
- ARCHITECTURAL DESIGN - Workshop
By analyzing existing structures and conducting in-depth research, participants in the Architectural Design workshop learn to create cohesive architectural plans.
- 2nd module
- DESIGN FORMATION - Theoretical Course
Through the examination of landmark projects, students develop a critical approach to design and an approach to visual communication.
-
- URBAN & LANDSCAPE DESIGN - Workshop
In order to develop an original and coherent urban project, participants in the Urban & Landscape Design workshop will learn to recognize, read, and analyze a broad context of the city or territory.
SECOND INTAKE (November)
- 1st module
- DESIGN FORMATION - Theoretical Course
- URBAN & LANDSCAPE DESIGN - Workshop
- 2nd module
- ARCHITECTURAL REPRESENTATION - Theoretical Course
- ARCHITECTURAL DESIGN - Workshop
THIRD INTAKE (February)
- 1st module
- ARCHITECTURAL REPRESENTATION - Theoretical Course
- ARCHITECTURAL DESIGN - Workshop
- 2nd module
- URBAN REPRESENTATION - Theoretical Course
- URBAN & LANDSCAPE DESIGN - Workshop
Price
Fee for 15 weeks education is 9500.00 EUR for international students
Requirements for applicants
ENTRY REQUIREMENTS
General entry requirements include:
- At least 15 years of previous education
- Holding a first level academic degree (Bachelor degree or academic diploma) in fields related to the selected study program; our Semester’s Programmes are also open to students with a different degree or diploma, provided that the applicant is motivated by strong interest in the program’s topics and demonstrates the necessary technical skills.
- Certificate of English language (IELTS 5.0 Academic or equivalent on entry)
- Semester’s Programmes are open also to professionals with a previous background in the related field of study
PREPARE SUPPORTING DOCUMENTS
The required documents for application are:
- Completed application form
- Artistic and professional portfolio of projects (not mandatory for Semester’s Programmes of MFM, MLBM, MBD and MSD)
- Essay Assignment only for Semester’s Programmes in Service Design
- Curriculum vitae
- Motivational letter
- Copy of Bachelor’s Degree or Academic Diploma translated into English or official certificate of expected Graduation issued by the Institution
- Copy of Bachelor’s Degree or Academic Diploma’s official transcript / mark sheet translated into English or most updated official transcript / mark sheet if not graduated yet
- Documentation regarding further courses or seminars attended (if available)
- English language certificate (IELTS 5.0 Academic or equivalent)
- Copy of passport
- Application fee of €100
About the university

Early in the 1980s, Milan became a center for Italian fashion and design. Yet, no one in the city was teaching design in a formal way. In order to fill this void and guide the next generation of designers, prominent art critics and designers saw a unique opportunity. Domus Academy was established in 1982 as Italy's first graduate school of design.
The founders wanted to create a school where people from all walks of life could learn from and teach to each other. A university that combines cutting-edge research and forward-thinking initiatives with the goal of advancing the field of design.
Programmes
- Design Courses
- Fashion Courses
- Business Courses
- Experience Courses
Milan is a hub for avant-garde designers and artists who share your vision. Students will get the opportunity to meet some of Italy's most talented artists and designers at major architecture and design firms, cutting-edge advertising agencies, and stores carrying up-and-coming designer labels.





